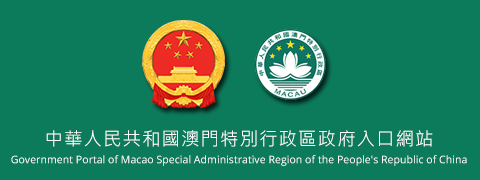 IAM introduces the planned design of second phase of Macao South Shore Waterfront Green Promenade to Consultative Committee on Municipal Affairs
IAM introduces the planned design of second phase of Macao South Shore Waterfront Green Promenade to Consultative Committee on Municipal Affairs
To respond to the society’s demand for better utilisation of waterfront space, the Municipal Affairs Bureau (IAM) plans to construct the second phase of South Shore Waterfront Green Promenade, which covers a total area of about 60,000 square metres extending from Ponte Governador Nobre de Carvalho to Portas do Entendimento. The project design encompasses parent-child play, leisure and recreation and waterfront scenery as the three main themes of the functional zones. The project aims to provide a high-quality and large scale leisure and recreational space on the waterfront for the public. It is anticipated to begin in late 2024 and the expected work period is two years.
The overall design concept of the second phase of South Shore Waterfront Green Promenade follows the guiding principles on scenery in “Macao Urban Development Master Plan (2020-2040)”. The layout will be divided into zones with different functions. The main dynamic routes will involve a barrier-free waterfront leisure trail and cycle track extending across the whole area. The waterfront leisure trail will be at least 5 metres wide. The lanes of the cycle track running in opposite directions will be 1,300 metres long and 4 metres wide each, and the total length of one lap will be about 2,600 metres. Part of the cycle track will be elevated to maximise the land use in the leisure area and provide more shaded space.
Parent-child play
The whole waterfront area will incorporate a micro-topographical design with undulating slopes. To increase the green and shaded areas, the children’s play area will also be blended into the design. Innovative play facilities suitable for different age groups, such as gradient climbing area, concave slides, mid-air footbridges, etc., will be introduced to increase the users’ interest in the play area by adding more layers and space. A parent-child pedal car area will also be set up in a wider space in the zone with conditions to provide a longer route extending a total of 250 metres. The route design will be based on the Guia Circuit and parents and children can play manual pedal cars together. A training area and a balance bike area in the challenge area for young children will also be set up for children at a younger age.
Leisure and recreation
The leisure and recreation function encompasses a ball court area, fitness area, integrated skateboarding area and multipurpose square. The multipurpose square will be located in the main entrance of the whole zone and will feature a waterfront performance stage, dry fountain square and scenic trail. The square can be used to host activities and support the food festival. It can also be used as a firecracker and firework lighting area during specific dates in the Chinese New Year period. Utilising a design with undulating slopes, the integrated skateboarding area next to the square will satisfy the functional demands while facilities such as the bicycle rental room and public toilets can be concealed in the topography. In addition, five-a-side football pitches, basketball courts and training courts will be set up in the ball court area. The recreational zone encompasses a public fitness area, balance and obstacle area, area for the elderly and an inclusive area for the physically impaired, etc. for people with different needs to comfort their bodies and minds.
Waterfront scenery
Taking advantage of the coastal features of the leisure area, different spaces for viewing the waterfront will be set up, including a central square and viewing platforms. The upper level platform will be connected to the bicycle bridge, while the lower level will mainly consist of multipurpose space/ commercial space and outdoor waterfront platform. Dining spaces and viewing platforms will also be set up in the eastern tip of the area. Fishing areas will be installed in suitable waterfront locations. The project lets the public get closer to the waterfront and expands the space where the public can spend their leisure time on the waterfront and view the beautiful coastal scenery of Macao.
Ancillary facilities
Dining area for light meals, kiosks, vending machines, outdoor dining tables and chairs, public toilets and other ancillary facilities will also be installed in different suitable locations across the area. To facilitate the public’s access to the area, a new temporary road is planned in the northern end of the leisure area for vehicles to enter and exit the leisure area in the existing Rua da Torre de Macau, connecting the main and other various entrances and exits of the leisure area. About 80 roadside parking spaces, a certain number of motorcycle parking spaces and a passenger offloading area for buses are also planned.
IAM hopes to construct a green promenade on the south shore of Macao Peninsula in the second phase of the South Shore Waterfront Green Promenade project, so as to provide the public with a multifunctional waterfront leisure and recreational venue and optimise the waterfront scenery of the city.













